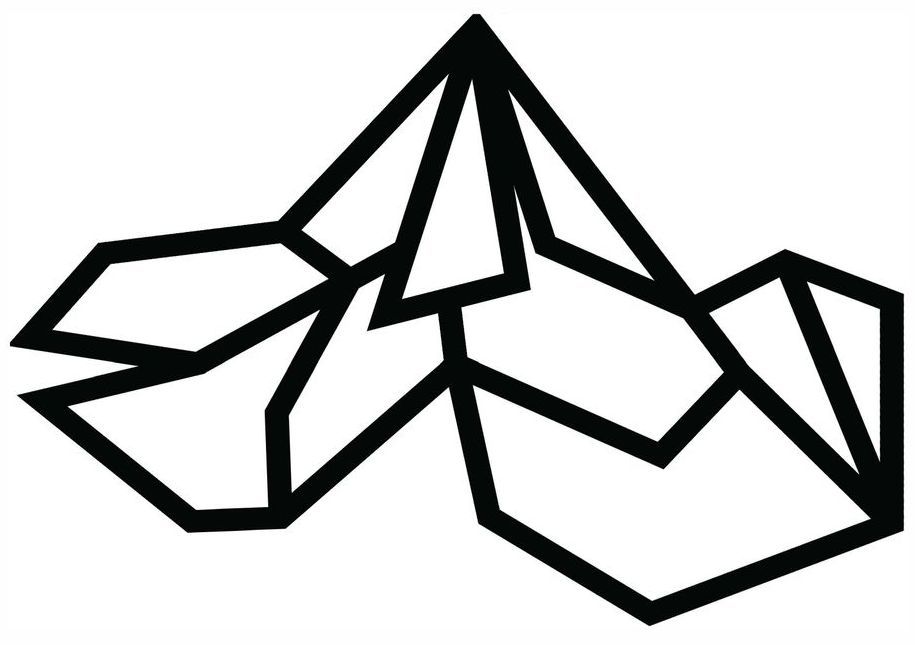How It Works

- Send Us Your Plans: Start by sending us your project plans. Depending on the size and scope of your project, we'll provide a preconstruction agreement along with a deposit request.
- CAD Drawings: Our team of certified CAD drafters will create detailed CAD drawings based on your plans, ensuring accuracy and precision in every aspect of the design.
- Build and Install: Once the CAD drawings are finalized, our skilled craftsmen will bring your project to life using the latest technology, including CNC plasmas and CNC press brakes. From fabrication to installation, we ensure every detail meets your specifications and expectations.
At Fab Logic, we're not your traditional welders. We embrace cutting-edge trade technology to deliver exceptional results. Throughout the process, we handle Requests for Information (RFIs), Submittals, and shop drawings with efficiency and professionalism.
Industry-Leading CAD Software: We utilize industry-leading CAD and design software, including Procore, Bluebeam, SolidWorks, and SDS2, to guarantee precision and excellence in every project. From initial concept to final execution, we're committed to delivering outstanding results that exceed your expectations.
Get a Quote
Thank you for contacting us.
We will get back to you as soon as possible
We will get back to you as soon as possible
Oops, there was an error sending your message.
Please try again later
Please try again later


ABOUT US
Our mission is to redefine the perception of welders and fabricators from a rough crowd to polished professionals. Specializing in premium structural and decorative steel, we're dedicated to revolutionizing the steel industry with you, the customer, as our top priority. Serving Gunnison, Crested Butte & Aspen.
SERVICES
© 2024
All Rights Reserved | Fab Logic